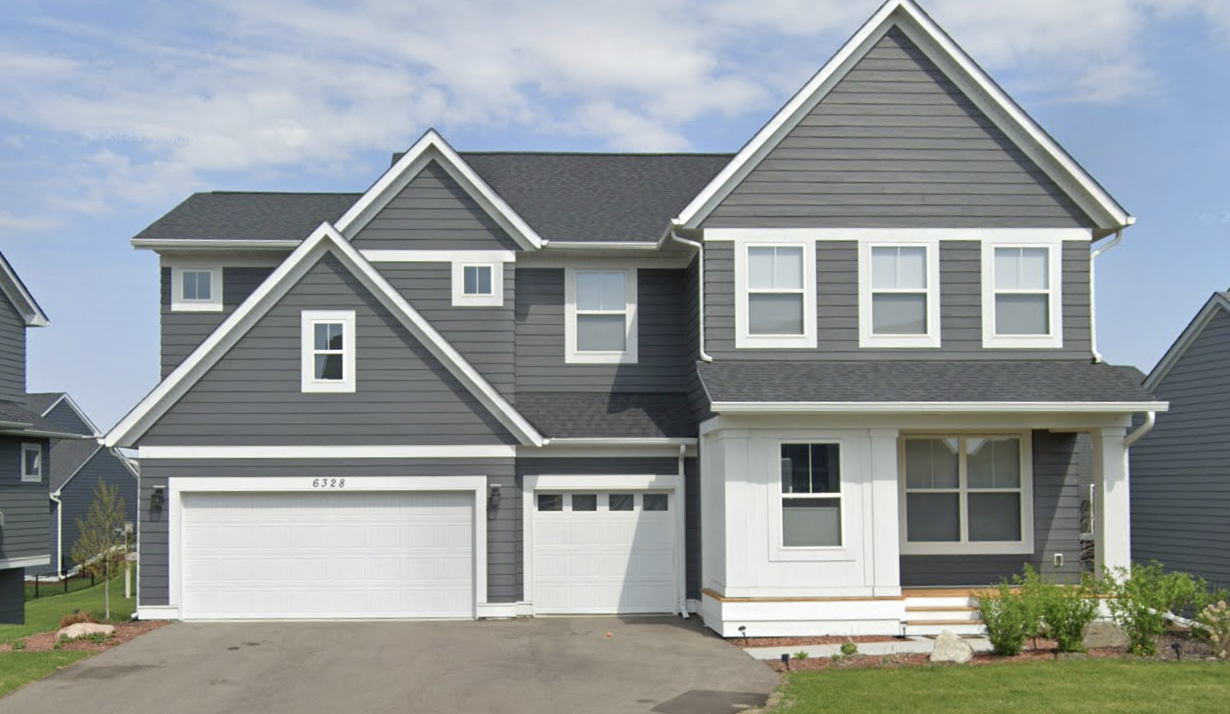
Listing Courtesy of:  NORTHSTAR MLS / Coldwell Banker Realty / Ryan Platzke / Benjamin "Ben" Luedtke - Contact: 952-942-7777
NORTHSTAR MLS / Coldwell Banker Realty / Ryan Platzke / Benjamin "Ben" Luedtke - Contact: 952-942-7777
 NORTHSTAR MLS / Coldwell Banker Realty / Ryan Platzke / Benjamin "Ben" Luedtke - Contact: 952-942-7777
NORTHSTAR MLS / Coldwell Banker Realty / Ryan Platzke / Benjamin "Ben" Luedtke - Contact: 952-942-7777 6328 Red Cedar Drive Chaska, MN 55318
Coming Soon
$725,000
OPEN HOUSE TIMES
-
OPENSat, Sep 2011:00 am - 1:00 pm
-
OPENSun, Sep 2111:30 am - 1:00 pm
Description
MLS #:
6789824
6789824
Taxes
$6,136(2024)
$6,136(2024)
Lot Size
7,405 SQFT
7,405 SQFT
Type
Single-Family Home
Single-Family Home
Year Built
2022
2022
Style
Two
Two
School District
Eastern Carver County Schools
Eastern Carver County Schools
County
Carver County
Carver County
Listed By
Ryan Platzke, Coldwell Banker Realty, Contact: 952-942-7777
Benjamin "Ben" Luedtke, Coldwell Banker Realty
Benjamin "Ben" Luedtke, Coldwell Banker Realty
Source
NORTHSTAR MLS
Last checked Sep 17 2025 at 8:54 PM GMT+0000
NORTHSTAR MLS
Last checked Sep 17 2025 at 8:54 PM GMT+0000
Bathroom Details
- Full Bathrooms: 2
- 3/4 Bathroom: 1
- Half Bathroom: 1
Interior Features
- Dishwasher
- Cooktop
- Microwave
- Refrigerator
- Washer
- Dryer
- Water Softener Owned
- Gas Water Heater
- Exhaust Fan
- Humidifier
- Air-to-Air Exchanger
- Freezer
- Stainless Steel Appliances
Subdivision
- Harvest West
Property Features
- Fireplace: 2
Heating and Cooling
- Forced Air
- Central Air
Basement Information
- Walkout
Homeowners Association Information
- Dues: $39/Monthly
Utility Information
- Sewer: City Sewer/Connected
- Fuel: Natural Gas
Parking
- Attached Garage
Stories
- 2
Living Area
- 3,434 sqft
Additional Information: Eden Prairie | 952-942-7777
Location
Disclaimer: The data relating to real estate for sale on this web site comes in part from the Broker Reciprocity SM Program of the Regional Multiple Listing Service of Minnesota, Inc. Real estate listings held by brokerage firms other than Minnesota Metro are marked with the Broker Reciprocity SM logo or the Broker Reciprocity SM thumbnail logo  and detailed information about them includes the name of the listing brokers.Listing broker has attempted to offer accurate data, but buyers are advised to confirm all items.© 2025 Regional Multiple Listing Service of Minnesota, Inc. All rights reserved.
and detailed information about them includes the name of the listing brokers.Listing broker has attempted to offer accurate data, but buyers are advised to confirm all items.© 2025 Regional Multiple Listing Service of Minnesota, Inc. All rights reserved.
 and detailed information about them includes the name of the listing brokers.Listing broker has attempted to offer accurate data, but buyers are advised to confirm all items.© 2025 Regional Multiple Listing Service of Minnesota, Inc. All rights reserved.
and detailed information about them includes the name of the listing brokers.Listing broker has attempted to offer accurate data, but buyers are advised to confirm all items.© 2025 Regional Multiple Listing Service of Minnesota, Inc. All rights reserved.


At the heart of the home, the gourmet kitchen shines with high-end finishes and stainless steel appliances — both functional and stylish, ideal for cooking and hosting. The Owner’s Suite is a private retreat, featuring a stunning Box Vault ceiling that brings an added sense of elegance.
The finished walkout lower level expands the living space even further, offering the perfect setting for gatherings, relaxation, or a media/game room.